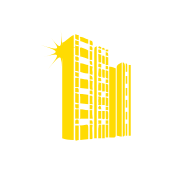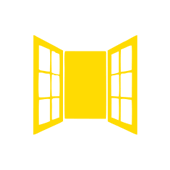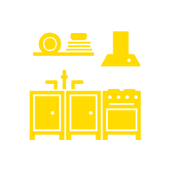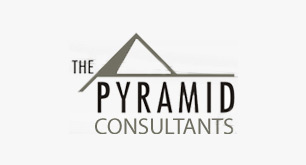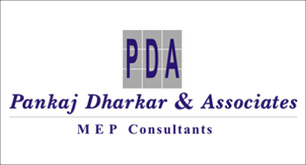STRUCTURE
Earthquake resistant RCC framed structure with brick walls in 2 BHK and ACC Block in 2.5/3 BHK
BEDROOMS
Flooring: Vitrified tile flooring and skirting.
Walls/Ceilings: Putty finished walls painted with ISI mark Paint.
Provisions: Adequate electrical points with modular switches, TV, Telephone in master bedroom.
Windows: Powder coated aluminum windows.
TOILETS
Flooring: Anti Skid Ceramic flooring
Walls: Ceramic Wall Tiles upto lintel level
Plumbing: Concealed plumbing for water supply with UPVC pipes, SWR pipes shall be used for sewage lines
Fitting/Fixtures: EWC & wash basin with CP Fittings
Walls/Ceilings: paint on ceiling
BALCONIES
Flooring: Ceramic flooring tiles and skirting
Walls/Ceilings: Exterior paint
Others : MS Safety railing and granite
EXTERIOR FINISHES
Paint: ISI Mark Paint
LIVING/DINING/PASSAGE/LOBBY
Flooring: Vitrified tile flooring and skirting
Walls/Ceilings: Putty finished walls painted with ISI mark Paint.
Provisions: Adequate electrical points with modular switches and provision for TV, AC and Telephone
JOINERY
Doors: Wooden frames and doors
Windows/Ventilators: Powder coated aluminum windows
KITCHEN
Flooring/Walls: Vitrified tile flooring and skirting, Dado finish in kitchen platform
Platform: Granite Platform with Stainless Steel Sink
Provisions: Plumbing & Electric Provisions for R.O/Water Purifier & Chimney. Ceramic Tiles in Wall & Floor in Wash area and skirting
ELECTRICALS
Provisions: copper wiring in concealed conduits, modular switches
COMMON AREAS & SERVICES
Flooring: Vitrified tiles/Ceramic tiles/Granite/Kota Stone
Walls: Combination of Granite/Tile Cladding & paint
Lift: Two or more lifts in each tower
Power back up: 100% in common areas and utility services. Provision for inverter in every apartment




